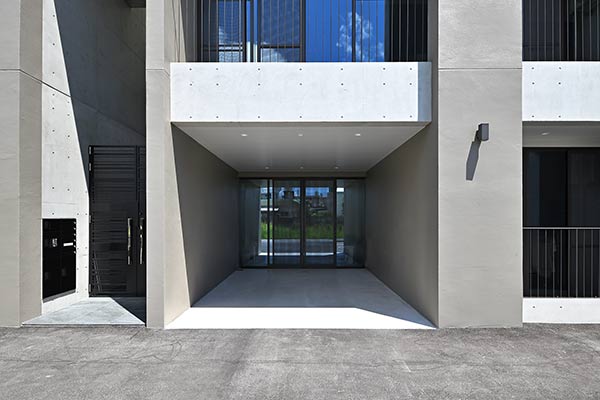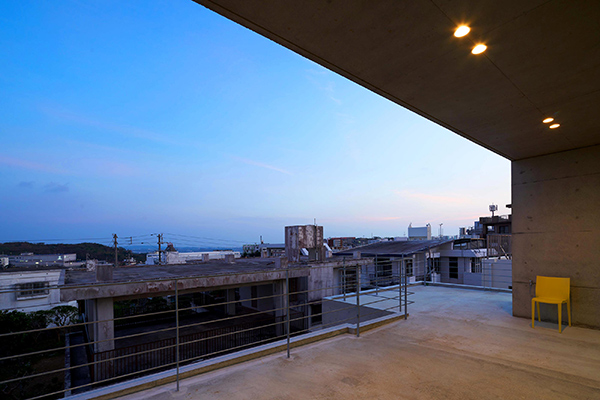※Click each image to see bigger images.

Kd project residential 2024 New
The plan is to combine owner’s office, residence, and an apartment.
We designed to include their desire within limited space, to realize dwelling ability with light and wind go through, also suggested a space where can feel an art that create affluence of mind in common space.

TAM house residential 2023
The Okinawan family who teach at the university of outside Okinawa built a secondary residence which doubles as a rental house.
The house is for comfortable dwelling environment as a rental house and for the owner to temporarily stay in Okinawa.
The house was built for their kids who will be brought up outside Okinawa hoping to feel Okinawa on their skin and...

Os house residential 2022
The house built in the north of Okinawa main island.
It has Okinawan traditional house concepts such as a no-entrance area however it welcomes guests directly to the living room or Japanese room spaces through the yard.
Owner request a house where the resident can go through happy life while showing our Okinawan roots and design language.

Ak house residential 2021
The house built in new residential area of southern area, Okinawa main island.
The owner desired a house as a host house to accept business guests and international exchange students for their kids.
When the one has more responsibility, the house is required the role as a social place that is beyond the function as family place.
The house with green and art followed Okinawan traditional layout to welcome the guest warmly which cloister is also operable as an art gallery.

Hkm house residential 2020
Considering not spoiling dwelling ability even if surrounding area has changed, the height difference between living and other room makes the garden sterically toward south.
The house built in the central part of Okinawa main island. The site is long and thin shape that is common in a land readjustment project area and is 50 tsubo with the road on the north side.
Living on first floor toward south and the owner desired to live spaciously.
Enclosing small exterior space could achieve great expanse of nature within the city inside.

Ut house residential 2018
The house built in Shintoshin, Naha City.
Okinawan traditional court is arranged to contemporary style.
The long approach space achieves on-off switch and hin-pun brick piles of openwork design makes lantern-like warm light at night to welcome and heal the owner.
The structure has element of traditional Okinawa that goes from the approach directly to the court then to the living with warm hospitality.
The nature in city can be felt from sky, light, wind, and rain.
We suggested the space in which they can feel changing nature luxuriously through the court while living in the city.

Omn house residential 2016
The owner bought this ready-built house in his twenties. The plan is rehabilitation of dear 30 year old home. The neighborhood houses have brick walls and flowers in well-kept garden created the trend at that time and history of life.
Making buffer space with a wall called “Hinpun” of honeycomb brick work that blend with neighbor and with simple planar manipulation by locating the living toward east realized the life to admire natural light, mountains scenery, blue sky and moon, and seasonal garden that cannot be felt in previous indoor.
The house adopts high class specifications for elevator, barrier free, and exterior building frame.

Hrf house residential 2014
Okinawa is located the nearest to Southeast Asia in Japan. It is said that the historical background and geographical conditions of Okinawa has high potential.
The owner is from England who works as house building in Okinawa and this is his second house.
The owner who often goes to south-eastern Asia for business and surfing is familiar to the houses in the area of humidity area.
The house has a yard of light in east south in consideration of the wind and a terrace with pool in north with scenic beauty avoiding direct sunlight.Beautiful house with materials and furniture bought directly from Bari.

Sh house residential 2012
The husband is from California and wife is from Okinawa, living with a cat. A house is located on beautiful environment with 14,000 tsubo preservation green space of scenic beauty, view of ocean between trees, where we can feel minus ion.
The building form was decided to take such beneficialness straightforwardly, the first floor faces to wood and second floor faces to the ocean. The couple likes design and requested tropical modern style.

O3-house residential 2017
The first phase construction of a shared house built on the site with ocean view.
The owner wanted to show concern for the surroundings and made an ocean to be viewed through the clear glass at the center of the building as a picture window so that it cuts off the scenery before building was built.
Ceiling color is light blue that could melt into sky and people can forget time and feel true nature at this second house.

Tk house residential 2017
The house built on specious site in urban area.
Program is for the couple and two kids.
They requested the semi-court style to live near green.
Private rooms are kept to a minimum. They preferred to make several small places within a wide space to feel a presence each other even if each one is doing one’s favorite things.

