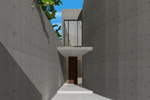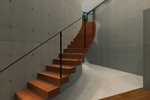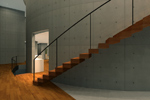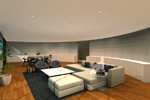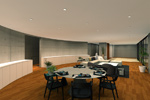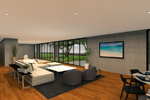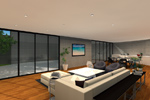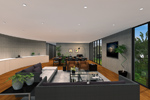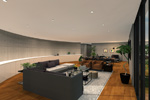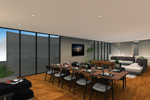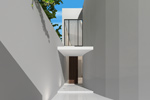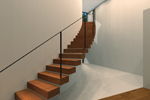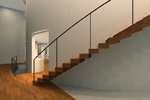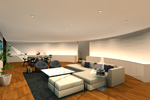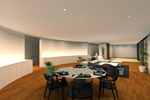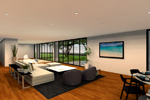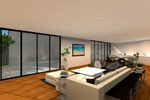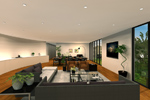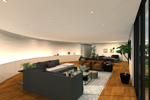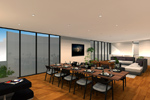Nm house 2018.11.22
Concept
The double-family home built on 700 tsubo site in Shintoshin, Naha city for the family who is running business for generations.
Shintoshin area in Naha city is redevelopment area which is used to be US base and was returned from the US government in the 1980s.
These days this area has Bank of Japan, museum and large commercial facilities and it becomes the new central area of Okinawan economy and culture. It is one of the significant areas with high land prices in Okinawa.
In this continually changing area, large site was remained quietly surrounded by common garcinia as if it is protected.
By keeping the existing garcinia at the maximum, it has 30 tsubo of underground by using difference of elevation and two stories of 100 tsubo for each floor.
In spite of such high volume, the curved wall achieves to take outside space into inside so that the house has an advantage of being suburbs while living in the urban area.


